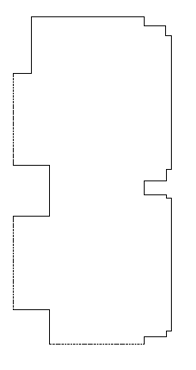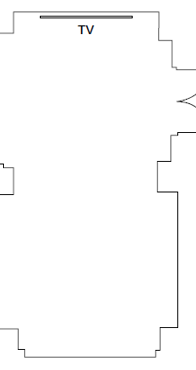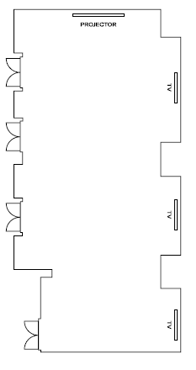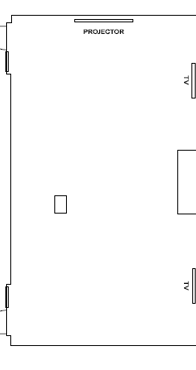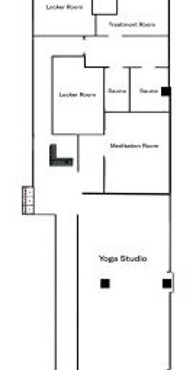Meetings & Events
GATHERINGS INSPIRE, NOURISH, AND MOTIVATE US.
Eaton DC offers 12,000 square feet of inspiring flexible event space for your meetings, conferences, parties, and private get-togethers.
Flexible Space
Over 12,000 square feet of flexible meeting and event space

Bespoke Food & Drink
Designing just the right menu for your occasion

LEED Gold Certified
Sustainable in design and in practice

Natural Light
All second floor spaces feature floor-to-ceiling windows and airy 13’ ceilings

State-of-the-Art AV
Advanced AV features, from hybrid business meetings to live music

Eaton Cinema
56-seat cinema and screening room with DCI projector

Modern Aesthetic
Concrete floors and exposed brick come together to create a contemporary feel

City Views
Take in dynamic views of DC from our second floor meeting spaces and rooftop venue

Event Spaces
Whether you need a memorable venue for your wedding, a boardroom for a company training, or a space to organize your community, Eaton DC can help you create the perfect gathering. Capacities for all event spaces are listed without any audio visual equipment, food and beverage stations, or outside vendor décor.
- Grid
- Table
Beverly Snow
Beverly Snow
Meeting Facilities
- Room is divisible by two sections and has four pull down screens with projectors.
- Painted concrete flooring and exposed ceiling gives the room a look and feel unlike any other.
- The room has great natural lights with floor to ceiling window looking over K Street.
Room Capacity
Salon
Sidney
Sidney
Meeting Facilities
- Unique boardroom space with floor to ceiling windows and an existing custom table
- 85" TV monitor with connection via USB Clickshare device
- Ideal space for board meetings and private dinner functions
Room Capacity
Crystal
Crystal
Meeting Facilities
- Room is divisible in 3 sections
- Pull-down screen and projector, plus 3 85" TV monitors
- Ideal for larger meetings, meal space, and receptions
- Adjacent pre-function space can accommodate F&B
Room Capacity
Barnett-Aden
Barnett-Aden
Meeting Facilities
- Partial natural light
- Room is divisible by two sections
- Ideal for smaller meetings, up to 60 people
- Built-in screens/projector along with 2 75" TV monitors
Room Capacity
Cinema
Wellness Studio
Wellness Studio
Meeting Facilities
- Stunning, light-filled, wood-floored studio capable of accommodating up to 24 people
- Unique opportunity to combine wellness and meetings to create memorable experience
- Option for a buyout of Wellness Center for complete privacy
Room Capacity
| Ceiling Height | Area (sq ft) | Banquet | Theatre | Conference | Reception | Classroom | U-Shape | Hollow Square | Dinner & Dance | |
| Beverly Snow | 12'5" | 4,302 | 240 | 300 | - | 400 | 100 | - | - | 200 |
| Salon | 13'5" | 761 | 60 | 80 | 30 | 100 | 38 | 30 | 28 | - |
| Sidney | 13'5" | 493 | - | - | 20 | - | - | - | - | - |
| Crystal | 10' | 2,407 | 150 | 170 | 42 | 150 | 50 | 34 | 38 | N/A |
| Barnett-Aden | 13'5" | 811 | 60 | 80 | 22 | 50 | 18 | - | 18 | - |
| Cinema | 12 | 800 | - | 56 | - | - | - | - | - | - |
| Wellness Studio | 8.5 | 1600 | 24 | 24 | 24 | 35 | 18 |
Request for Proposal
Business Meetings
With 12,000 square feet of meeting and event spaces, Eaton DC has flexible options to accommodate your gathering needs whether it’s a presentation, training, happy hour, or panel discussion.
Weddings
One of life’s most important days deserves a truly special venue. Our event spaces combine industrial touches and refined amenities to create a truly unique contemporary atmosphere for your wedding.
Retreats
For the times you need a change of scenery to get inspired, Eaton DC offers a full suite of services, from lodging to wellness activities to catering. Let us help you make the most of your retreat.
Production & Film
With its unique combination of refined woodwork and industrial touches, Eaton DC’s new-meets-old aesthetic is like no other in the region. Eaton DC's variety of spaces, small and large, it can accommodate all types of production, from interviews to documentaries to feature films to photoshoots.
Join Our Community
For the latest on all the cultural happenings and special experiences at Eaton Workshop, join our mailing list.
Join Our Community
For the latest on all the cultural happenings and special experiences at Eaton Workshop, join our mailing list.

